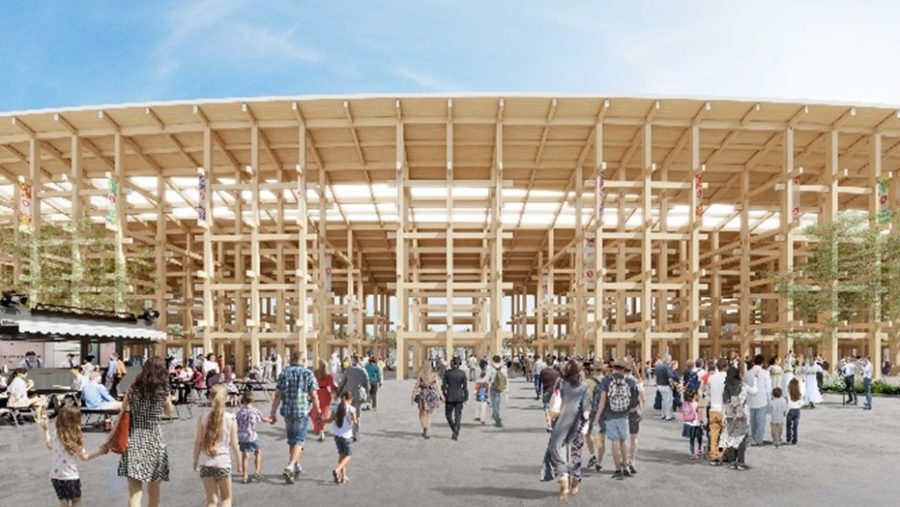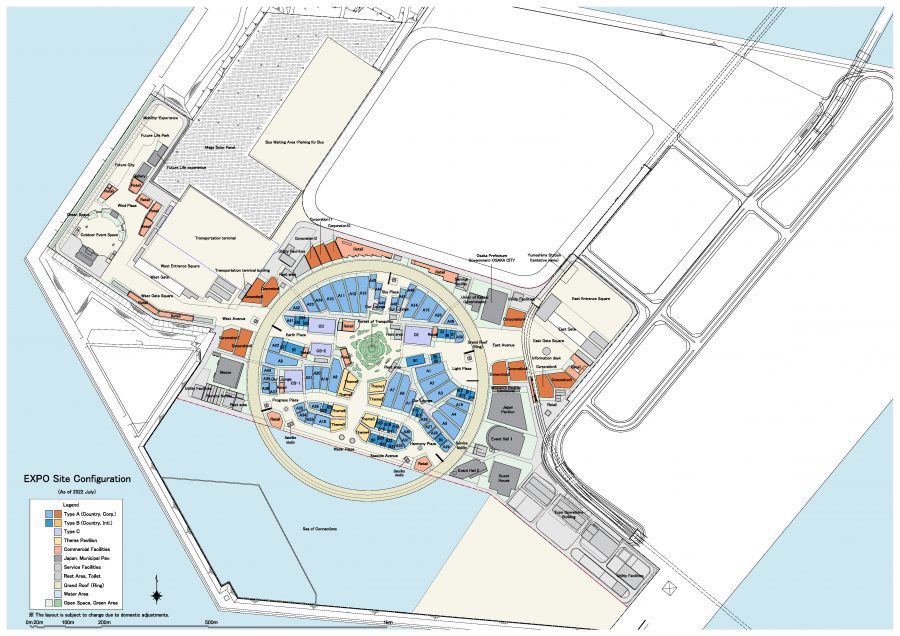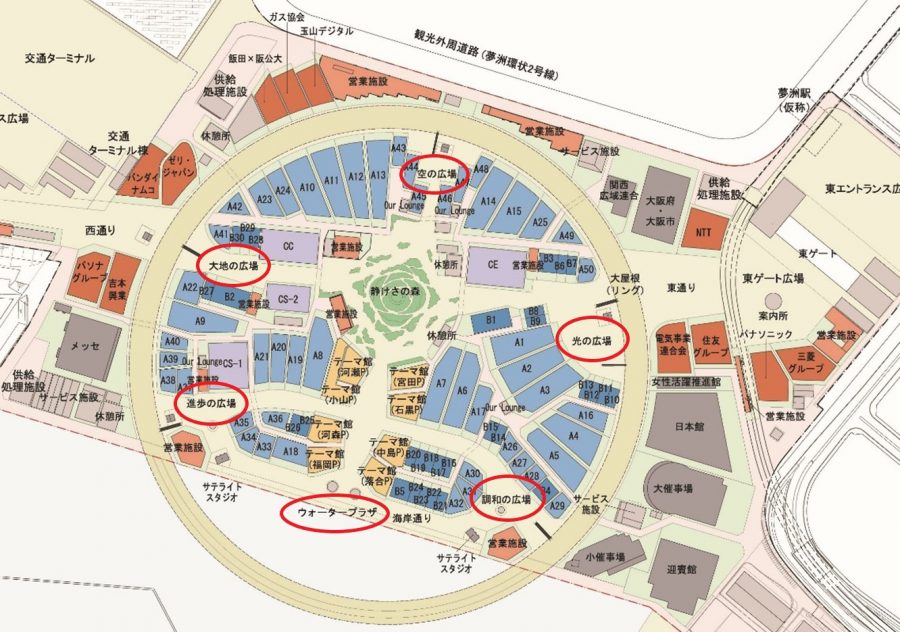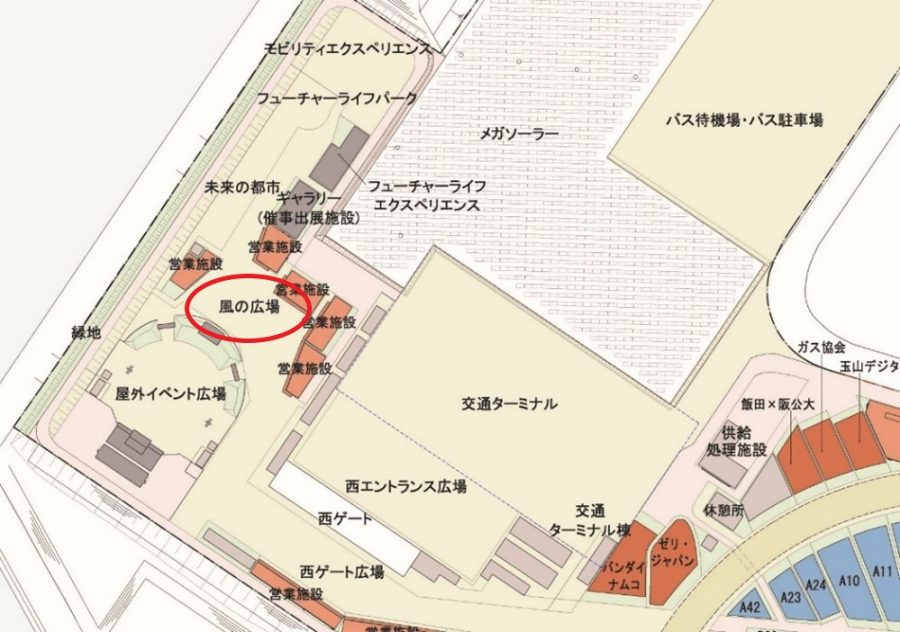
The Japan association for the 2025 World Exposition has created a new perspective drawing of the Grand Roof (Ring), which is a symbol of the site of Expo 2025 Osaka, Kansai, Japan, and also the latest site layout with the names of “street” and “square”.
The Grand Roof (Ring), which is designed by FUJIMOTO Sou, a design producer of the Expo and architect, representing the philosophy of Expo 2025 Osaka, Kansai, Japan “Unity in Diversity”, will be a symbol of the Expo. Based on the general design plan, the Association has created a new perspective drawing that expresses more concretely the Expo after the opening. In addition, the new venue layout reflects the exhibition location of the private sectors’ pavilions announced on May 30, 2022, and it reflects for the first time the names such as “square”, which the Association has given with the image of important things that the world should protect in cooperation, focusing on universal values of natural things and of the concept of the past Expos held in Japan.
Toward the opening of the Expo, the Association would like to continue to promote the attractiveness of the Expo, such as by additionally releasing perspective drawings of new buildings.
New perspective drawing of the Grand Roof (Ring)
When the construction is completed, the Grand Roof (Ring) will be one of the largest wooden buildings in the world with a building area (horizontal projected area) of approximately 60,000 m2, a height of 12 m (outside of the Roof 20 m), and an inner diameter of approximately 615 m.
The area under the Roof of the Ring is used as a smooth traffic promenade as the main flow line of the site, and at the same time, as a comfortable staying space that blocks rain, wind, and sunlight, etc. The visitors can overlook the whole site from various points on the rooftop of the Ring, and enjoy the charm of the Expo site surrounded by the sea and sky, such as the rich nature of the Seto Inland Sea and the sunset view by looking outside on the rooftop.
・ Site perspective drawing (evening view)
- The design of the Grand Roof (Ring) in the perspective drawing announced before has been revised.

・Ring exterior 1

・ Ring exterior 2

・Ring Ground Walk (daytime view)

・Ring Ground Walk (evening view)

・Ring Sky Walk (daytime view)

・ Ring Sky Walk (evening view)

Site layout (As of July 2022)

Major changes
・ Exhibition location of private sectors’ pavilions
・ Exhibition location of the Union of Kansai governments Pavilion and Osaka Prefecture/Osaka City Pavilion
・ Exhibition location of the Women’s Advancement Promotion Hall (tentative name)
・ Placement of each area in Future Life Park
・ Shape of guesthouses, events facilities, and etc.
・ Names of open spaces, etc. (Example) Sky square, Wind square, etc.
- The site layout is subject to change in the future.
▽ Names of the squares (enlarged central part of the site) (Japanese version)

▽ The square in Future Life Park, layout of each area (enlarged northwestern part of the site) (Japanese version)

Inquires
Public Relations Department, Japan Association for the 2025 World Exposition
e-mail: media@expo2025.or.jp
