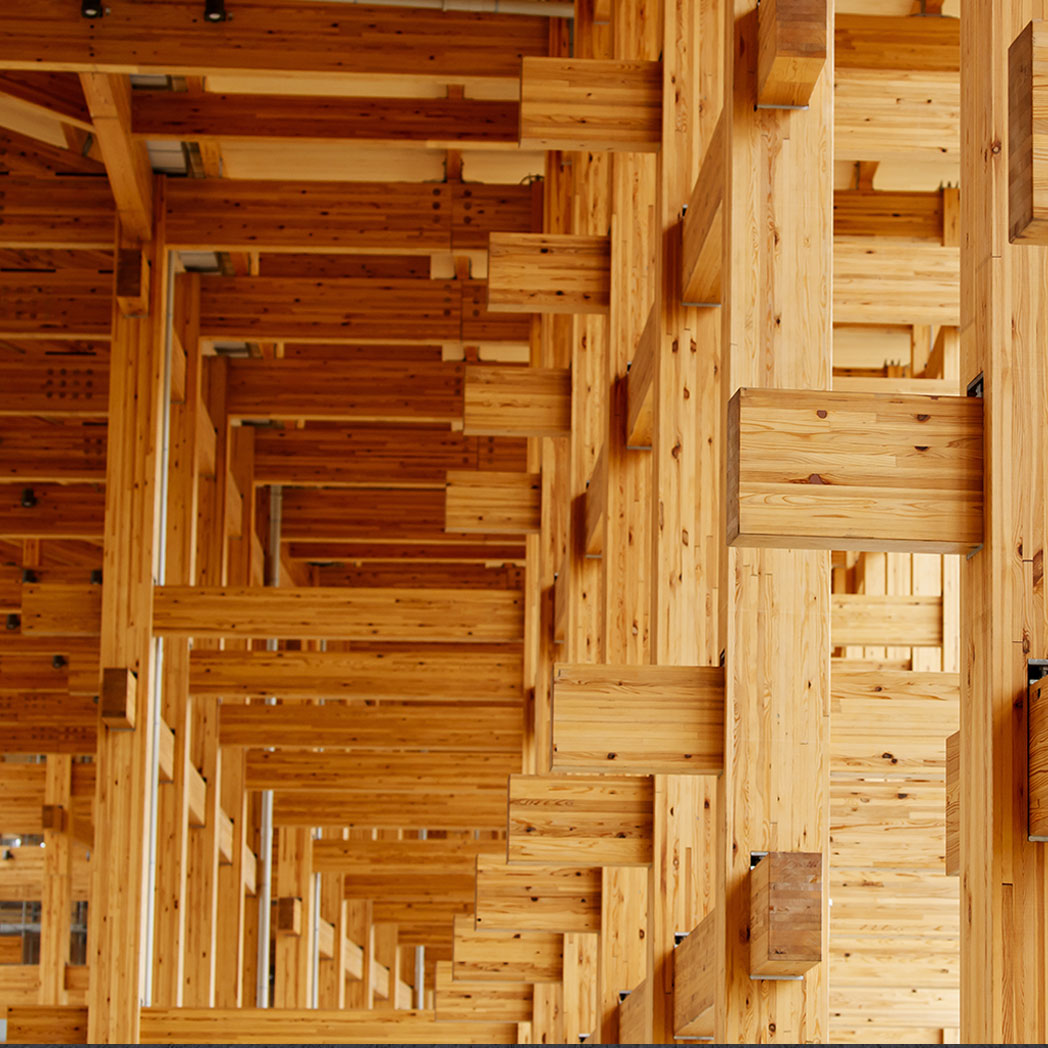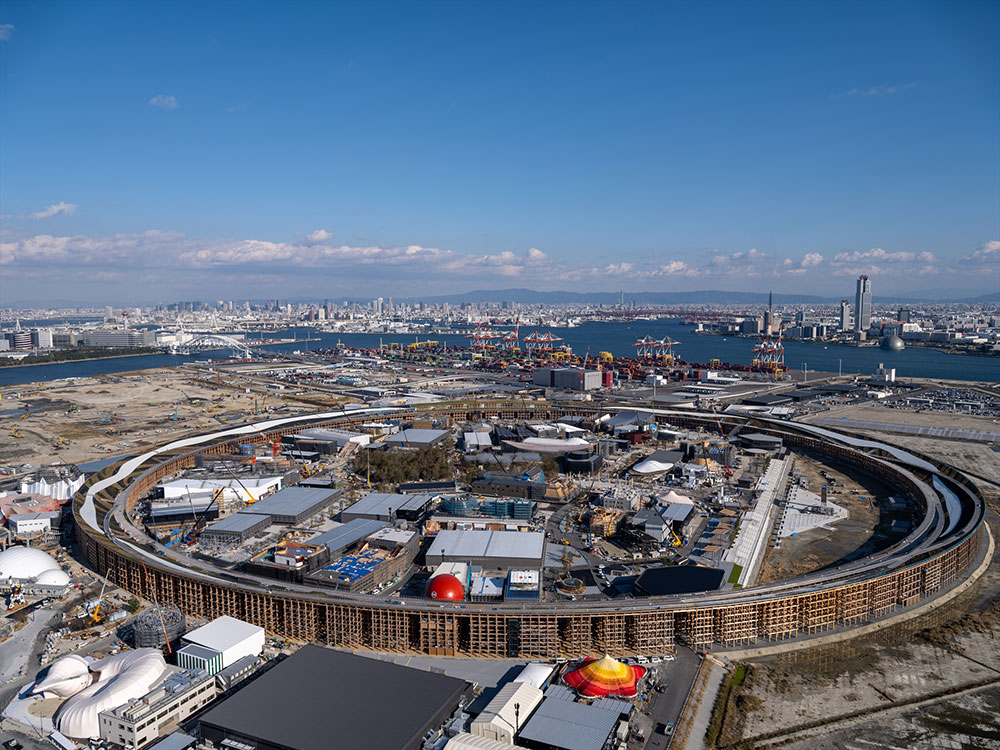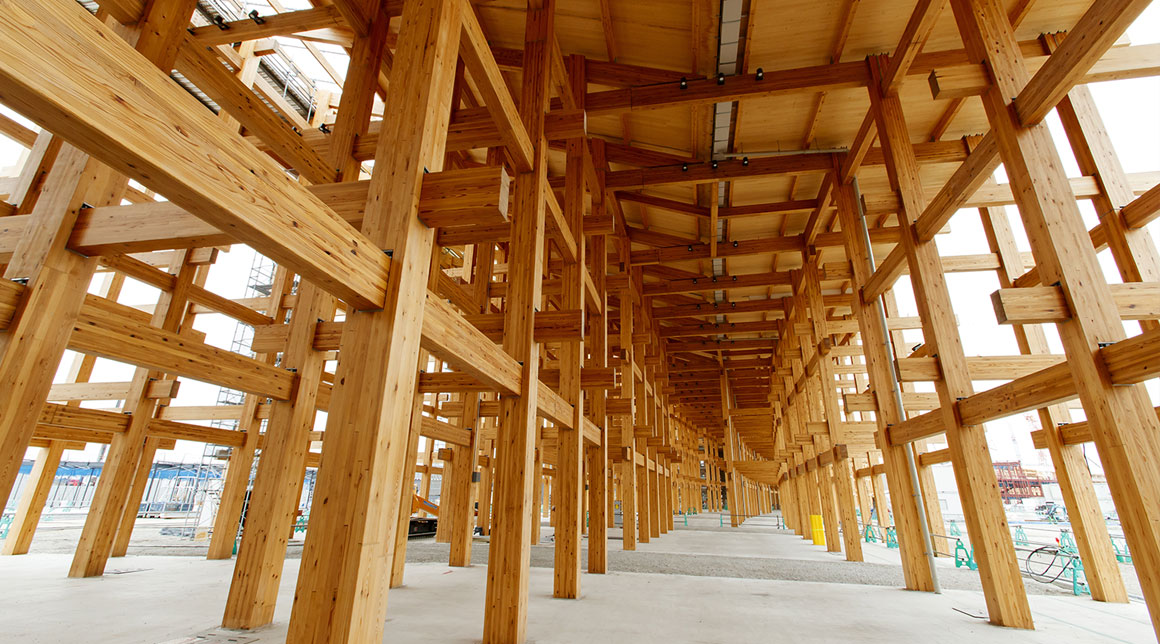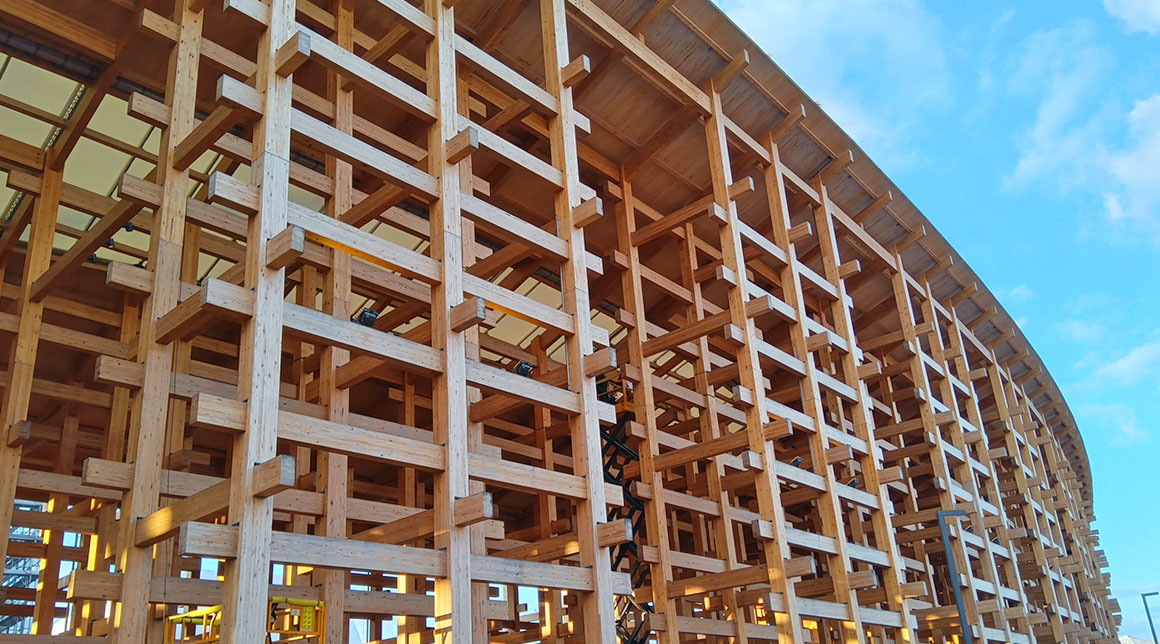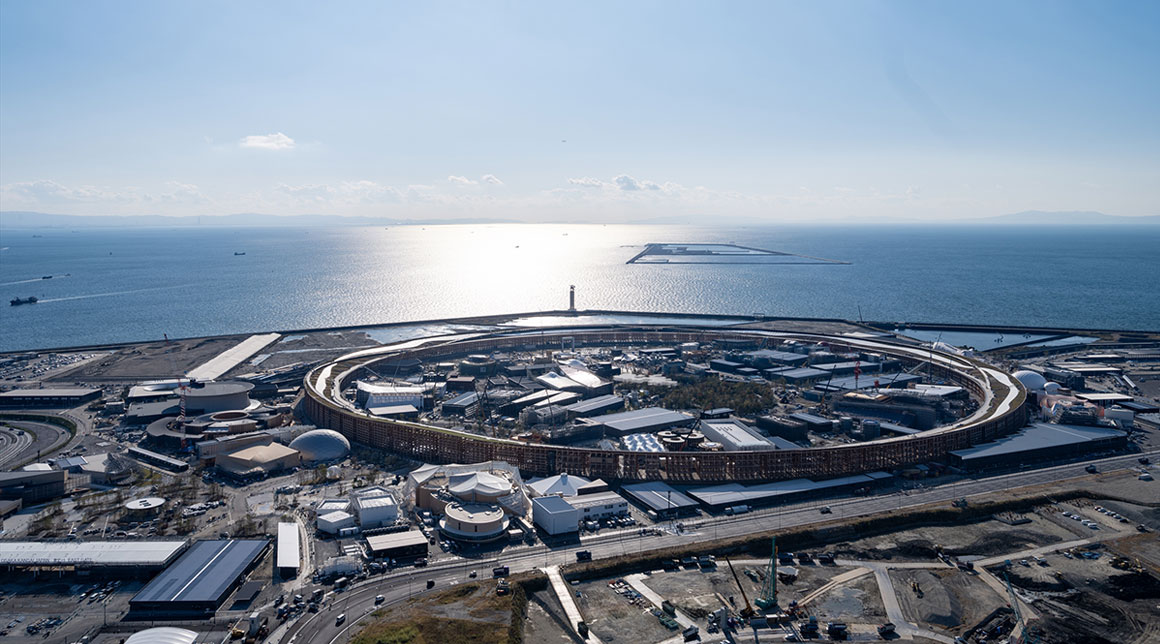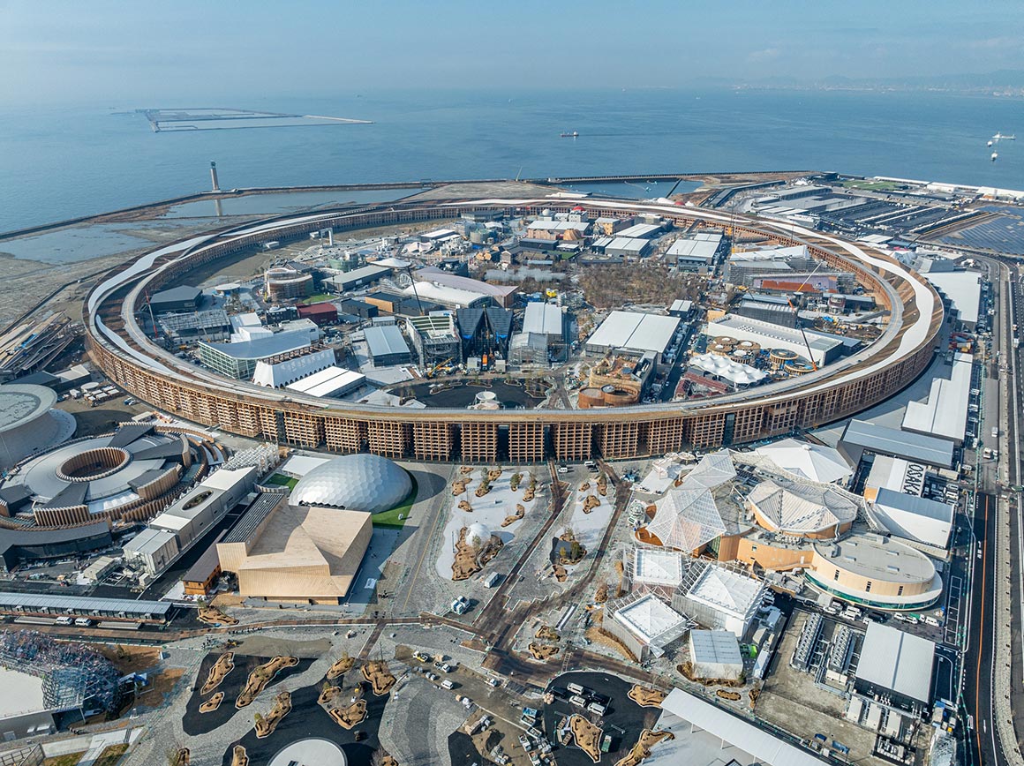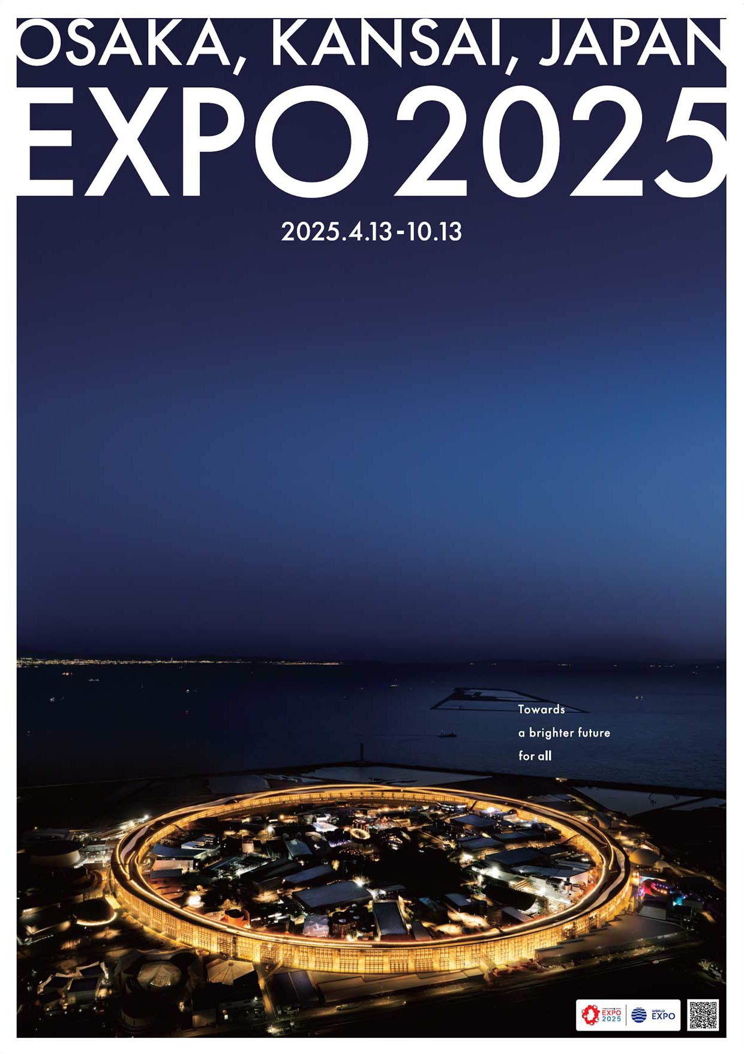The Grand Ring is the symbol of Expo 2025 Osaka, Kansai, Japan and expresses the concept of “Unity in Diversity.”
It is constructed using a fusion of modern construction methods and traditional Nuki joints, such as those used in the construction of Japanese shrines and temples.
It will serve as the main route of visitor traffic around the Expo site, enabling smooth movement around the site and offering visitors a comfortable space sheltered from the wind, rain, and sunlight.
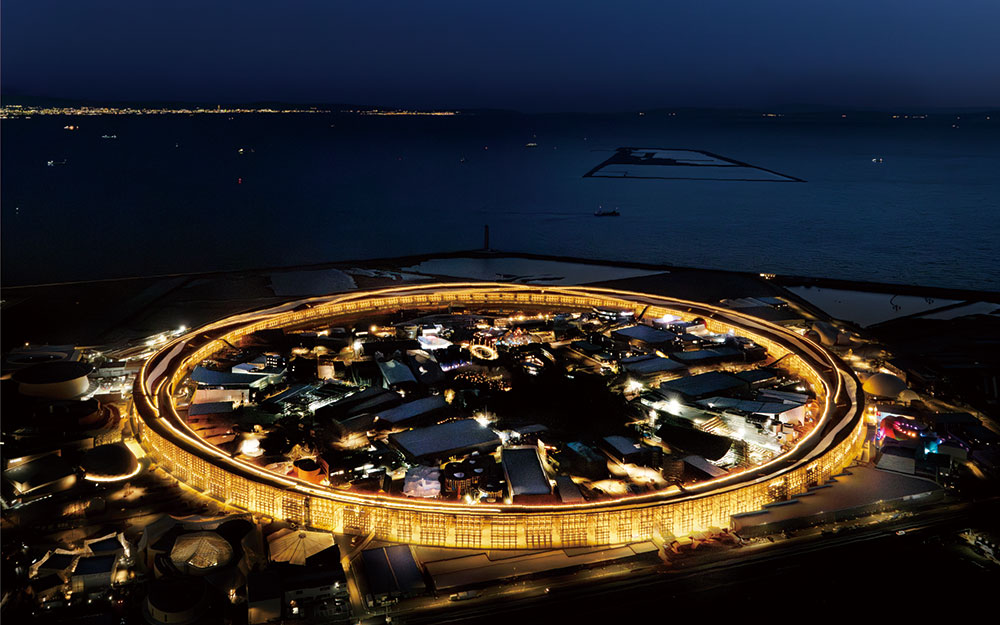
- Building area :
- 61,035.55 m²
- Inner diameter :
- approx. 615 m
- Outer diameter :
- approx. 675 m
- Width :
- approx. 30 m
- Height :
- approx. 12 m (approx. 20 m on the outside)
*Height of the Skywalk that visitors can walk on
- Timber used :
- Japanese cedar (Domestic), Japanese cypress (Domestic), Scots Pine (Foreign)
*Domestic wood accounts for approx. 70% and foreign wood accounts for approx. 30% of the wood used
- General Design, Final Design and Construction Supervision :
- Expo Site Design Producer FUJIMOTO Sou
- General Design :
- TOHATA ARCHITECTS & ENGINEERS and Azusa Sekkei Co., Ltd.
- Final Design, Construction and Supervision :
- (North-East Construction Area) Joint Venture of Obayashi Corporation, Daitetsu Kogyo Co., Ltd, and Tsuchiya Corporation, and Yasui Architects & Engineers, Inc.
(South-East Construction Area) SHIMIZU-TOKYU-MURAMOTO-Asunaro Aoki Joint Venture
(West Construction Area) Joint Venture of Takenaka Corporation , Nankai Tatsumura Construction , Takenaka Civil Engineering & Construction ; Showa Sekkei , Incorporated

