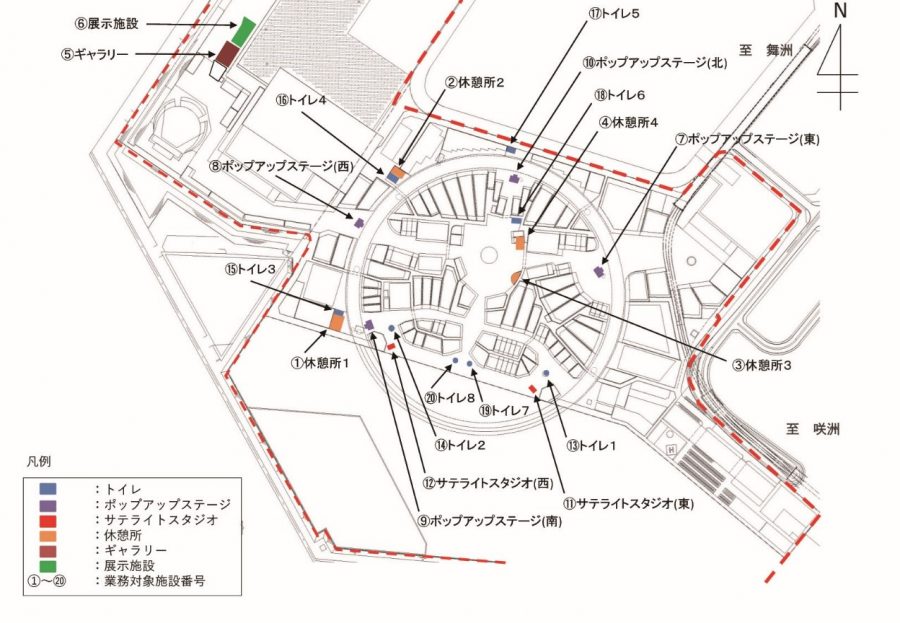Young architects who are in charge of designing a total of 20 facilities that are “resting area”, “gallery”, “exhibition facility”, “pop-up stage”, “satellite studio” and “restroom” in the venue of the EXPO have been decided.
Similar to Japan World Exposition 1970, Osaka, young architects who are expected to succeed in the future were recruited as doing this design work will be a good opportunity for the younger generation to play an active role and make a leap forward. Under the venue design concept “Unity in diversity”, the architects are expected to make ambitious and bold proposals that will lead to the achievement of SDGs (Sustainable Development Goals) and will create unique and attractive exhibition facilities.
The proposals received from 256 business operators were subject to the first screening (document screening) and the second screening (interview), after which the young architects responsible for designing the 20 facilities were decided.
The young architects will begin to design each facility in preparation for the construction of the venue starting in 2023.
Result of screening
①Resting area 1 :ONISHI Maki, onishimaki+hyakudayuki architects / o+h
②Resting area 2 :KUDO Kohei, Kohei kudo & Associates
③Resting area 3 :YAMADA Suzuko, suzuko yamada architects
④Resting area 4 :HATTORI Daisuke and NIIMORI Yuudai, Schenk Hattori Architecture Atelier + Niimori Jamison
⑤Gallery :KONNO Chie, teco inc.
⑥Exhibition facility:KOMURO Mai, KOMPAS JAPAN
⑦Pop-up stage (East) :KIRI Keisuke, KIRI ARCHITECTS
⑧Pop-up stage (West) :MITSUI Rei, REI MITSUI ARCHITECTS
⑨Pop-up stage(South) :MANDAI Motosuke, Mandai Architects
⑩Pop-up stage (North) :SASAKI Kei, axonometric Co., Ltd.
⑪Satellite studio (East) :NONAKA Atsumi, nanometer architecture
⑫Satellite studio (West) :SATO Kengo, Kengo Sato Architecture Office
⑬Restroom 1 :NATSUMEDA Kumiko, GROUP
⑭Restroom 2 :KOBAYASHI Hiromi, Studio mike
⑮Restroom 3 :KOMATA Yusuke, Yusuke Komata new building office
⑯Restroom 4 :HAMADA Akinori, Aki Hamada Architects Inc.
⑰Restroom 5 :YONEZAWA Takashi, Takashi Yonezawa Architects
⑱Restroom 6 :KUMA Shohei, KUMA & ELSA
⑲Restroom 7 :SUZUKI Junpei, MURABE Rui and MIZOBATA Yusuke, HIGASHIYAMA STUDIO + farm + NOD Inc.
⑳Restroom 8 :SAITO Shingo, SHINGO SAITO ARCHITECTS
■Facility layout (Japanese version)

Screening method
The proposals from a total of 256 business operators were examined by three evaluation committee members.
In the first screening (document screening), those going on to the second screening (interview) were decided, then in the second screening, excellent proposers were selected and the young architects responsible for the design of the 20 facilities were decided.
【Qualification requirements】
The young architects who are eligible applicants should be the founder of a first-class architect office, be born on or after January 1, 1980, and be a class-1 registered architect based on Act on Architects and Building Engineers.
[Evaluation committee date]
○ First screening: from Friday, June 10, 2022 to Friday, June 24, 2022
○ Second screening: from Saturday, July 9, 2022 to Sunday, July 10, 2022
Evaluation committee members (in alphabetical order, titles omitted)
・Architect, Professor, Kyoto University: HIRATA Akihisa
・Expo Site Design Producer, Expo 2025 Osaka, Kansai, Japan: FUJIMOTO Sou
・Architect, Professor, Waseda Uniersity: YOSHIMURA Yasutaka
Reasons for selecting excellent proposers (Overall comment: Chairperson: FUJIMOTO, committee member)
First of all, I would like to thank you for the fact that there were as many as 256 entries in this competition, all of which were wonderful masterpieces. This number of entries reflects the hopes and enthusiasm of young architects for the Expo. On the other hand, I would like to take it seriously as the responsibility of the selected 20 architects and our venue design team.
When selecting a plan, first of all, I thought that I would like to realize various ideas and I would also like to catch experimental attempts that may not be realized in ordinary architecture, by taking a close look at the extent of experimental innovation, details, and feasibility. Some were evaluated not only by how well they were made, but the potential of the plan and thinking behind it. And most of all, as a major premise, we were looking for proposals that considered the global environment, had deep consideration about people’s diverse activities, a fundamental understanding of architecture, and human resourcefulness to realize the above.
I would like to hold several workshops so that I can run in parallel with these 20 architects who selected this time. Each architect should not be isolated, but should work closely side by side. I would like to proceed with the design process while having lively discussions with each architect. That process itself will be very exciting. I have great expectations for the wonderful architectures which will be born in this way.
Inquires
Public Relations Department, Japan Association for the 2025 World Exposition
e-mail: media@expo2025.or.jp
