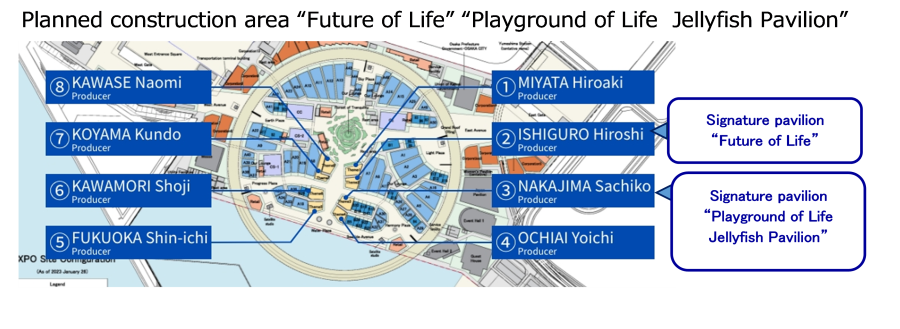The Japan Association for the 2025 World Exposition announces that among Thematic Project “Signature Pavilion”, the core project of Expo 2025 Osaka, Kansai, Japan, the following in-kind sponsors of the pavilion architecture for Thematic Project Producer ISHIGURO Hiroshi and Thematic Project Producer NAKAJIMA Sachiko, have been decided.
The construction will begin around August to September 2023 and will be completed around September 2024.
Thematic Project Producer ISHIGURO Hiroshi, “Future of Life” (Theme: “Amplification of Lives”)
・ In-kind Sponsor (building)
HASEKO Corporation (Tokyo)
・ Partner classification
Platinum partner
・ Images of Signature Pavilion “Future of Life”

(Right: Interior, ©FUTURE OF LIFE / EXPO2025)
・Main structure
Steel-framed, two-story building
▽ Overview of Signature Pavilion “Future of Life”
Water, which represents the origin of life and technology, flows along the walls, inviting visitors to enter the pavilion “Future of Life”.
From the waiting area surrounded by water and shining red walls to the entrance display, the horizontally open Future Theater, and the vertical space Android Theater, the architectural space will dynamically evolve in accordance with the exhibition plan.
Ishimoto Architectural & Engineering Firm, Inc. is responsible for the general and final design, design cooperation is provided by HASEKO Corporation Osaka Engineering Division, and HASEKO Corporation and FUJIKENSETSU Co., Ltd. are responsible for the construction. As director of architecture and exhibition space, ENDO Jiro will supervise the design of this pavilion.
Thematic Project Producer NAKAJIMA Sachiko, “Playground of Life Jellyfish Pavilion”, (Theme: “Invigorating Lives”)
・In-kind Sponsor (building)
Daiwa House Industry Co., Ltd. (Osaka)
・Partner classification
Platinum partner
・Images of Signature Pavilion “Playground of Life Jellyfish Pavilion”

(Right: Interior, ⒸsteAm Inc. & Tetsuo Kobori Architects All Rights Reserved)
・Main structure
Steel-framed, two-story building
▽ Overview of Signature Pavilion “Playground of Life Jellyfish Pavilion”
A large roof with a jellyfish motif hangs over the “Play Mountain” where both children and adults can play as children, creating an appearance that ebbs and flows. Upon entering the interior of the large roof, the symbolic “Tree of Creation” welcomes visitors and envelopes them in a space of light that evokes a heightened sense of life. Under the large roof is an open, semi-outdoor space, and we aim to create a space like that under a large tree which welcomes visitors from everywhere. Visitors enter from the second floor and descend to the first floor. On the first floor, visitors sharpen their senses in the darkness before entering the central space. Here, live music, festivals from around the world, and “now” the audience will collaborate in a once-in-a-lifetime “festival” that will make life dance.
Tetsuo Kobori Architects (supervision and design) and Ove Arup & Partners Japan Limited (structural design and facility design) are in charge of the general design. Daiwa House Industry Co., Ltd. and Fujita Corporation are in charge of the final design and construction.
(For reference)
Planned construction area “Future of Life” “Playground of Life Jellyfish Pavilion”

Inquiries
Public Relations Department, Japan Association for the 2025 World Exposition
E-mail: media@expo2025.or.jp
