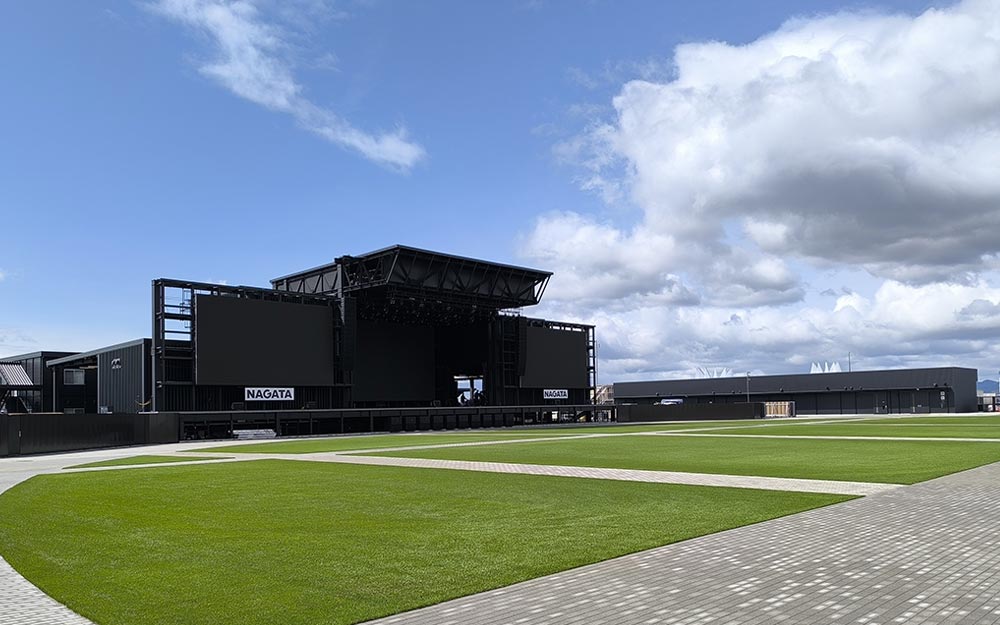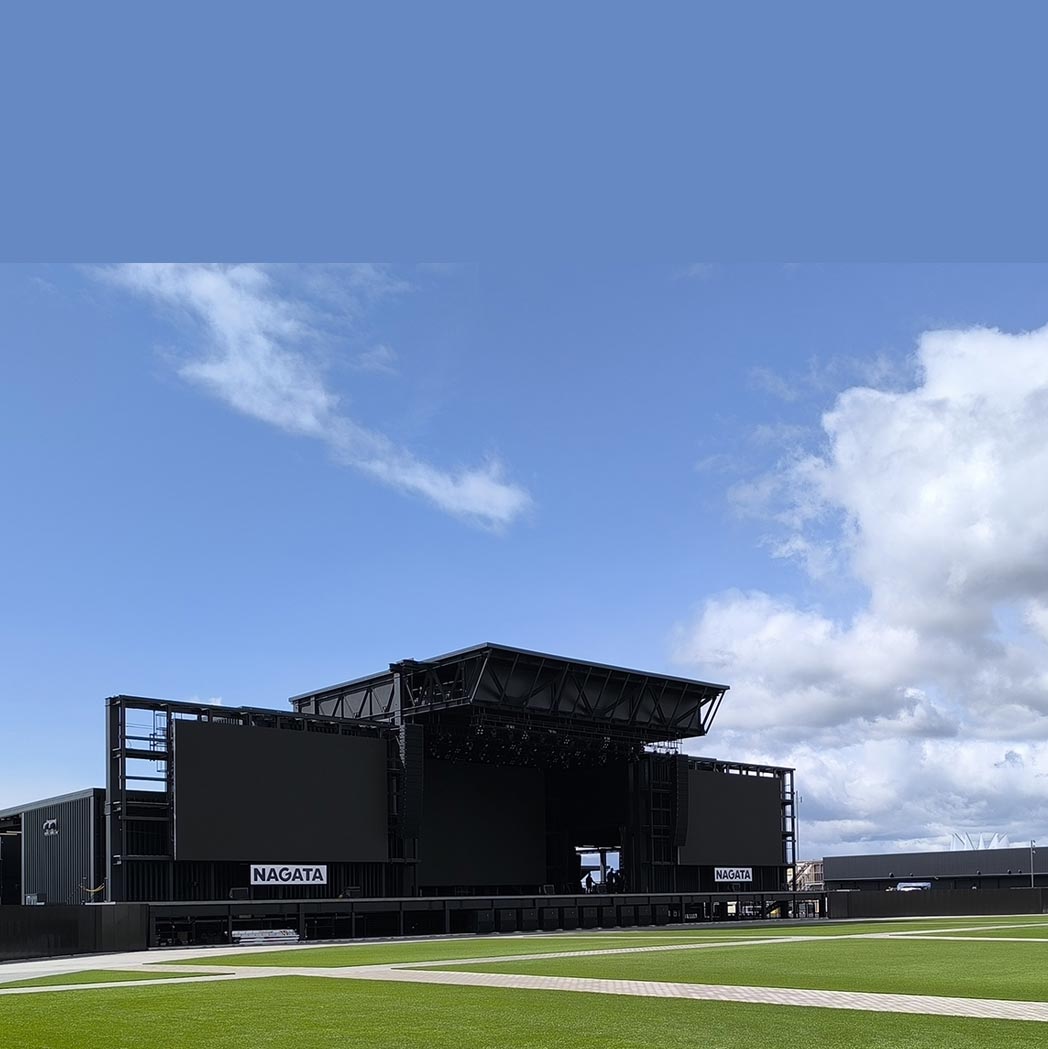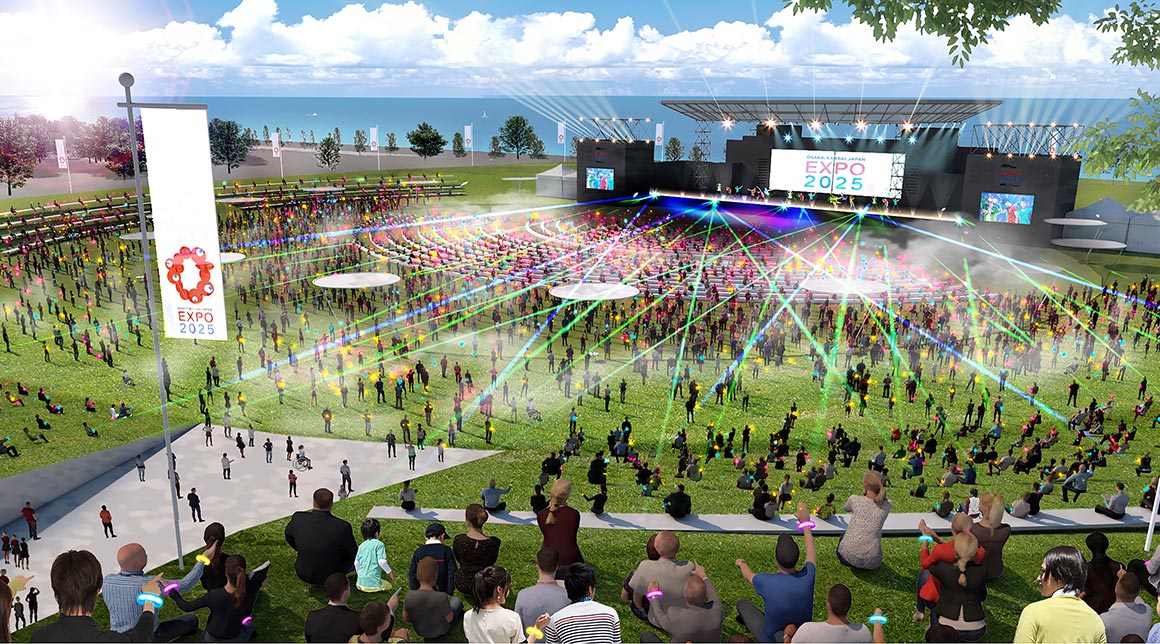The EXPO Arena is a spacious, open-air outdoor event plaza designed to flexibly accommodate a wide variety of ceremonies and events. With versatile functionality, the venue supports various uses.
As a place where people from diverse backgrounds can gather and share moments together, its geometric layout—visible even from afar—allows visitors to feel a visual sense of connection.

- Function :
- Outdoor event plaza
- Seating Capacity :
- No seating (accommodates approximately 16,000 people)
- Structure :
- Steel-frame construction
- Number of Floors :
- The stage wing, backstage wing, and FOH (Front of House) wing are two stories
- Floor Area :
- Approx. 22,300m² (total area including event plaza)
- General Design :
- KAJIMA CORPORATION & TOBISHIMA CORPORATION Joint Venture
- Final Design :
- KAJIMA CORPORATION & TOBISHIMA CORPORATION Joint Venture


