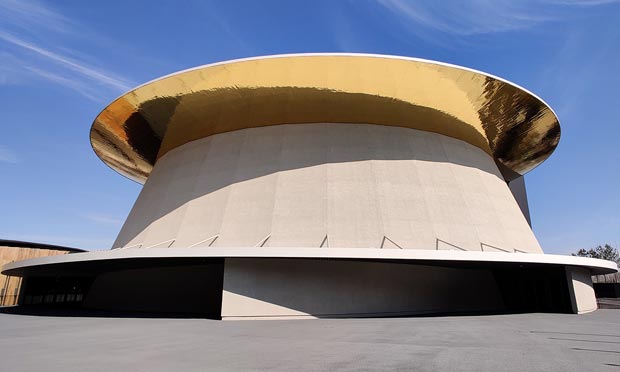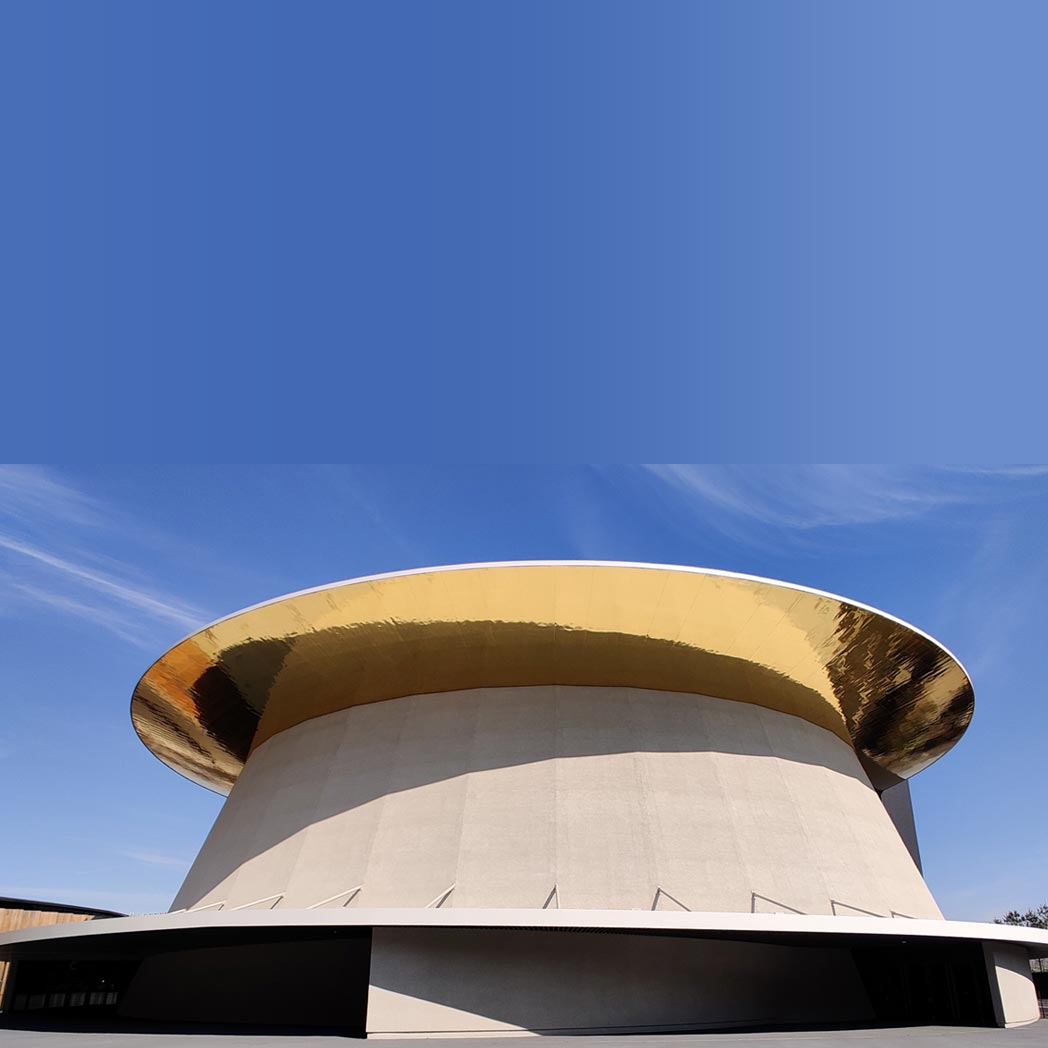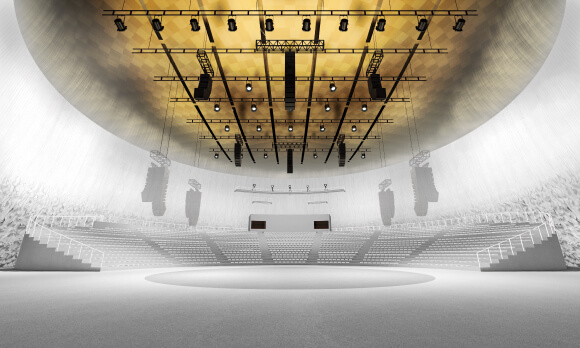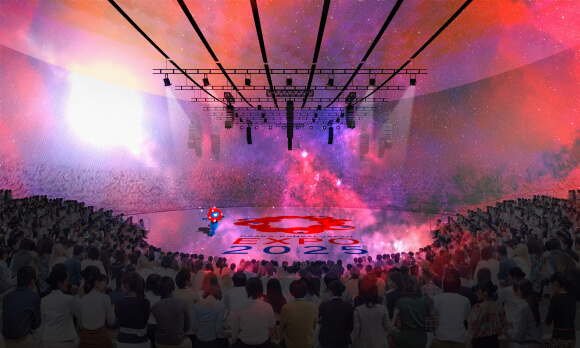Its large, golden-shimmering, circular roof and its strong, rough-looking walls rising from the earth creates a symbol for the entire Expo site, reminiscent of the Tower of the Sun at Japan World Exposition Osaka 1970.
The amphitheater, which integrates the audience and stage, is wrapped in a textured pure white fabric, creating a festive space that symbolizes “a bright future for our lives.”

- Usage :
- A facility for organizing theatrical events such as music, theater, performing arts, and futuristic entertainment
- Seating capacity :
- Approx. 1,900 Seats (including wheelchair seats)
- Structure :
- Steel-framed construction (Partially reinforced concrete)
- No. of Floors :
- Two-story Building
- Floor Area :
- 8,203.91㎡
- General Design and Supervision :
- Toyo Ito & Associates, Architects
- Final Design, Construction and Supervision :
- Taisei Corporation and Showa Sekkei, Inc.



