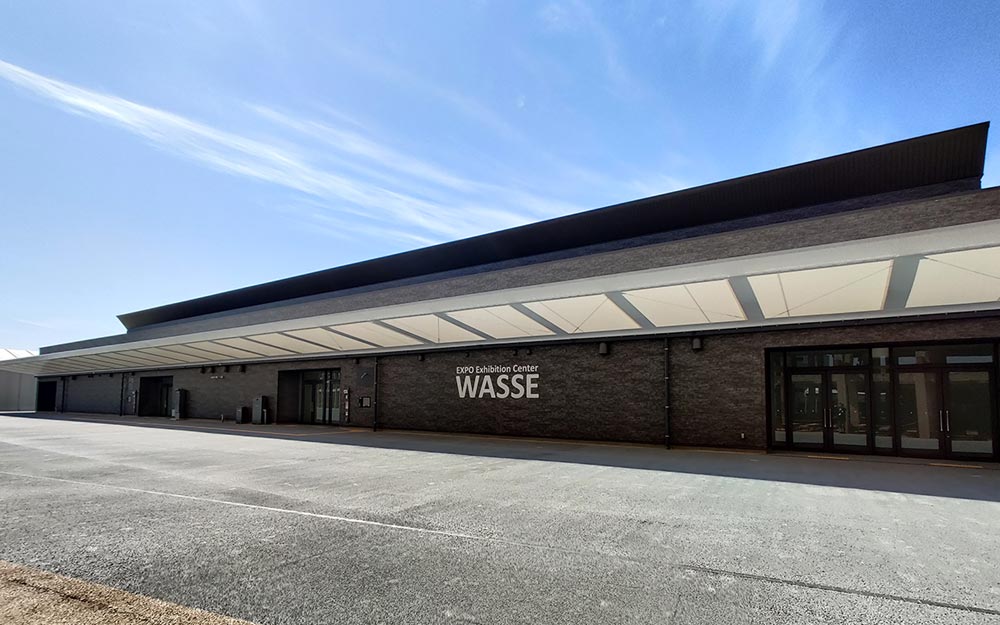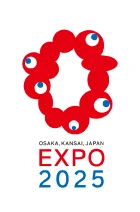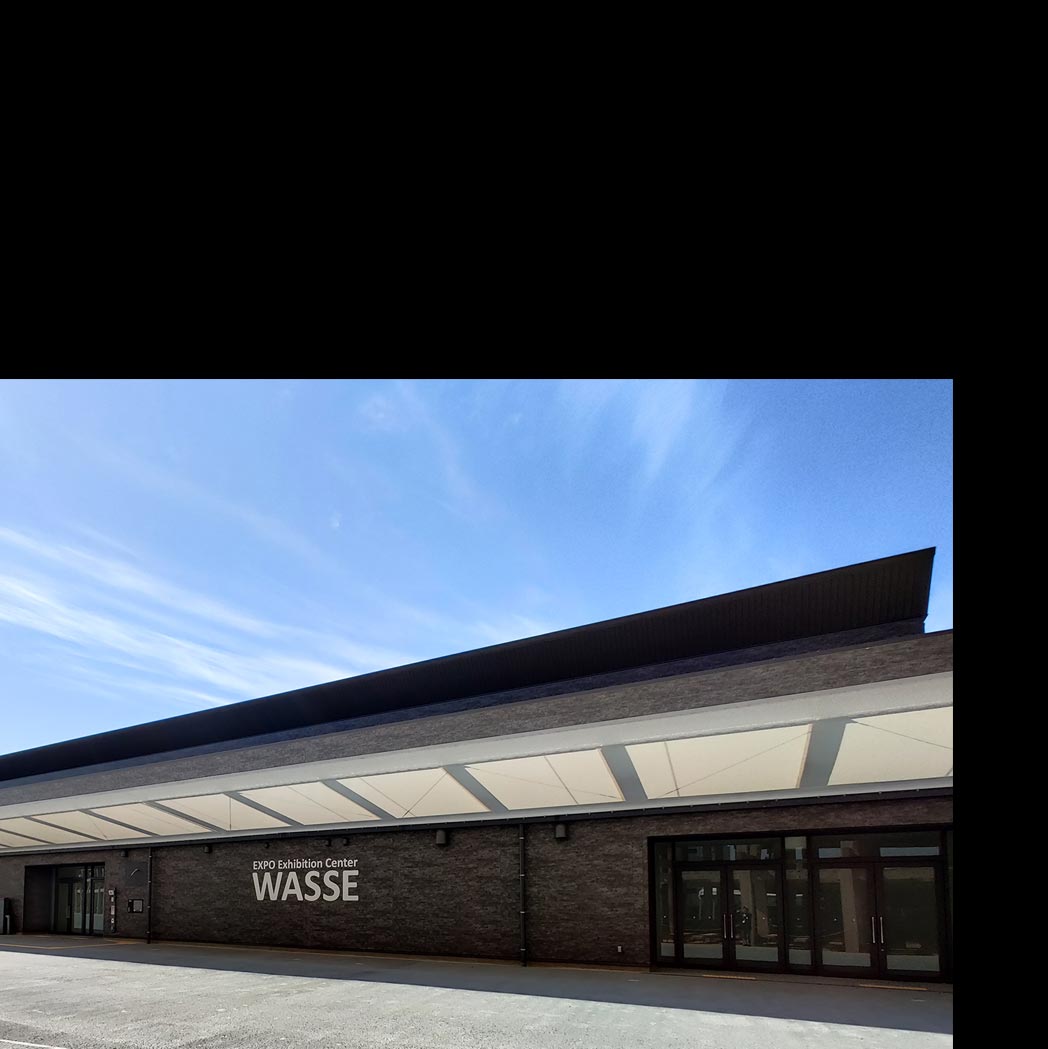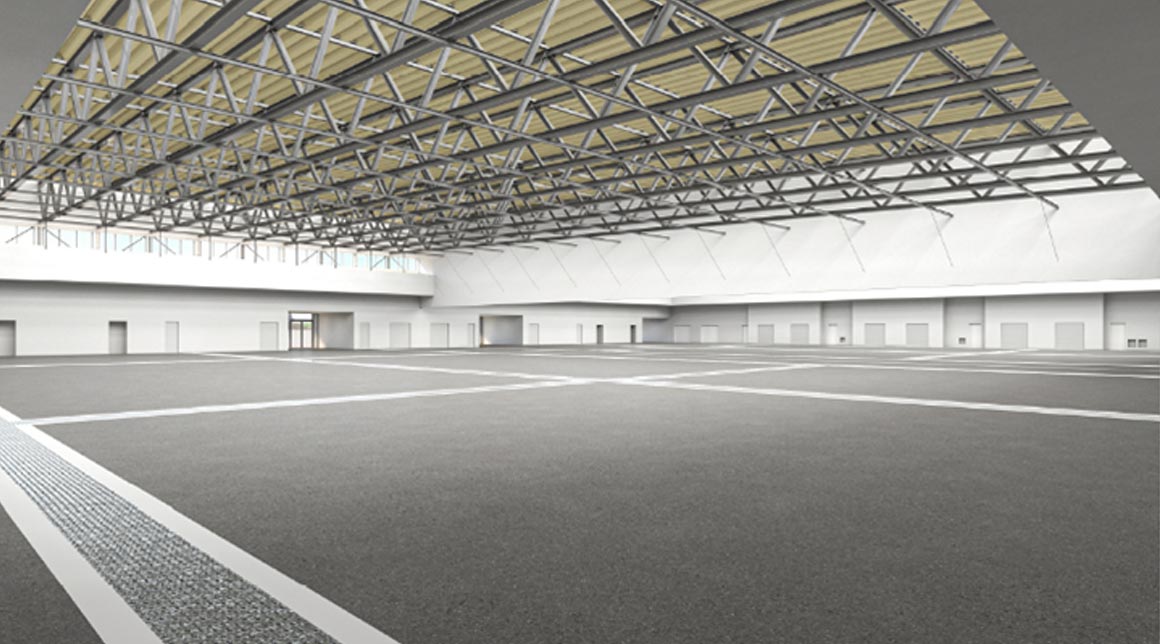“Creating Vibrancy Through Events”
EXPO Exhibition Center is a facility that can be used as a venue for gatherings and for holding exhibitions and trade fairs.
The west-side concourse, which serves as a gathering place for visitors, features a tent-like canopy that allows soft light to filter through and exterior walls with a wood-textured finish, creating a welcoming, vibrant yet calming atmosphere for visitors.

- Function :
- Indoor exhibition hall
- Structure :
- Steel-frame construction
- Number of Floors :
- Single-storey
- Floor Area :
- Approx. 2,000 m² (1 plot) x 2 plots
- General Design :
- YASUI ARCHITECTS & ENGINEERS, INC. / Showa Sekkei, Incorporated / TOHATA ARCHITECTS & ENGINEERS, INC. Joint Venture
- Final Design :
- YASUI ARCHITECTS & ENGINEERS, INC. / Showa Sekkei, Incorporated / TOHATA ARCHITECTS & ENGINEERS, INC. Joint Venture


