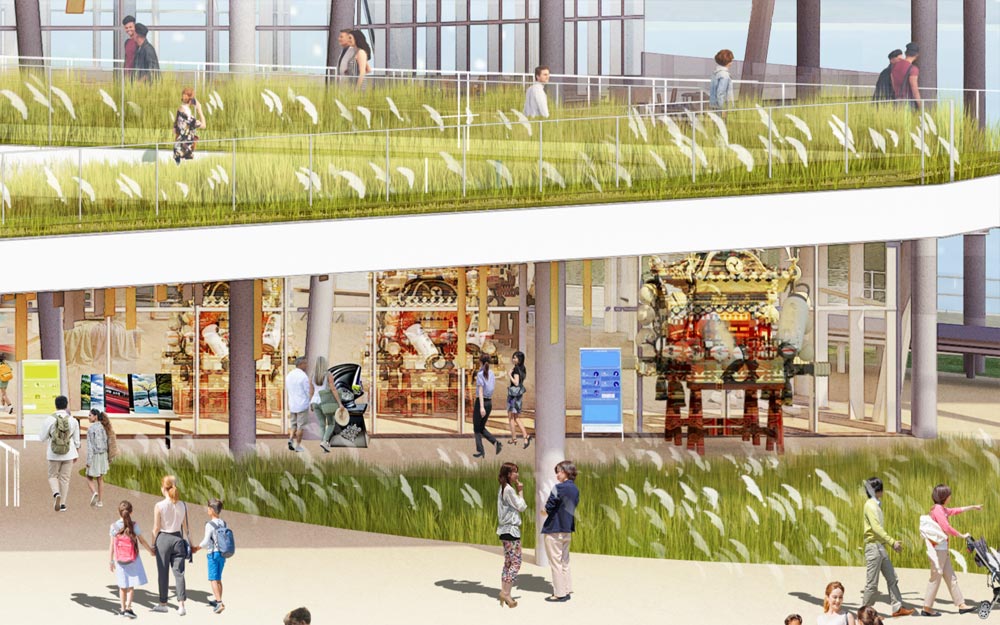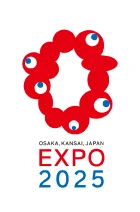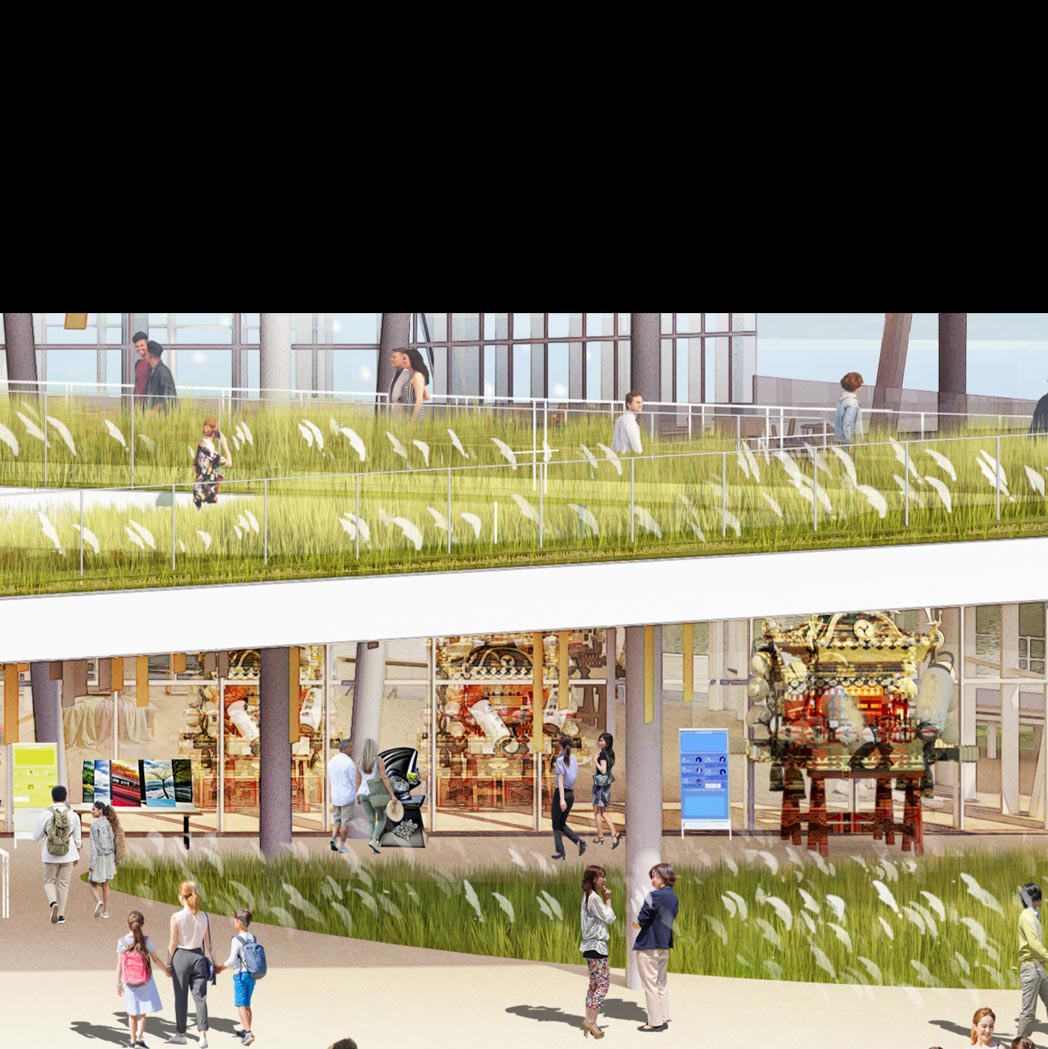Gallery EAST is designed as part of EXPO National Day Hall.
It is a life-like structure that celebrates Osaka and Kansai’s relationship with the sea and the land, which have served as gateways for international exchange since ancient times.
The fully glass-enclosed exhibition space allows visitors to view exhibitions from the outside, creating a space with greater visibility and outreach.

- Function :
- Exhibition gallery
- Structure :
- Steel-frame construction
- Number of Floors :
- Single-storey
- Floor Area :
- Indoor exhibition space, approx. 300m²
- General Design :
- YASUI ARCHITECTS & ENGINEERS, INC. / Akihisa Hirata Architecture Office
- Final Design :
- YASUI ARCHITECTS & ENGINEERS, INC. / Akihisa Hirata Architecture Office

