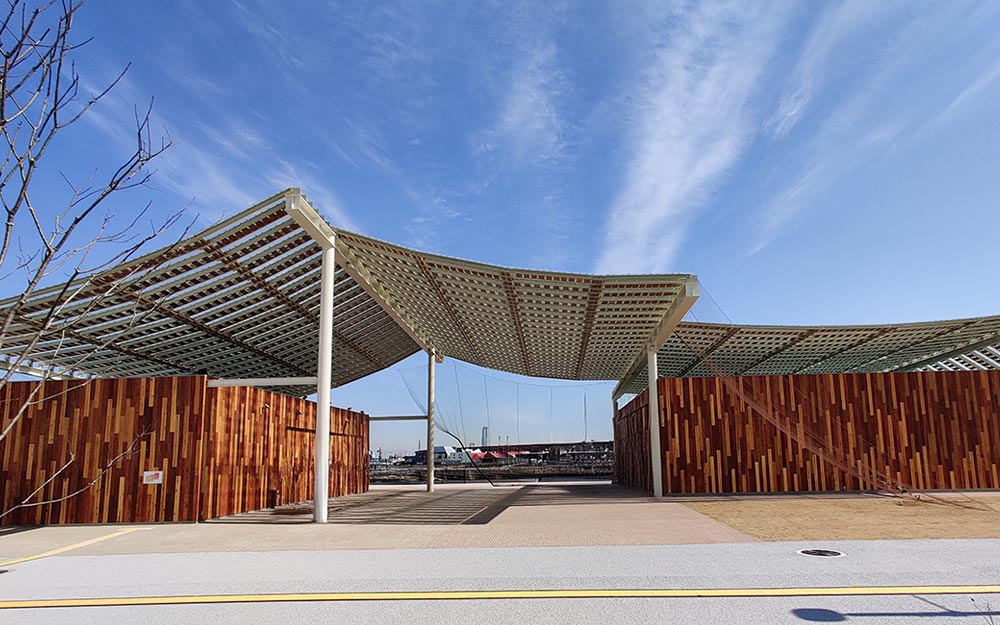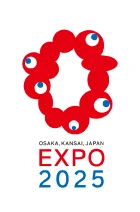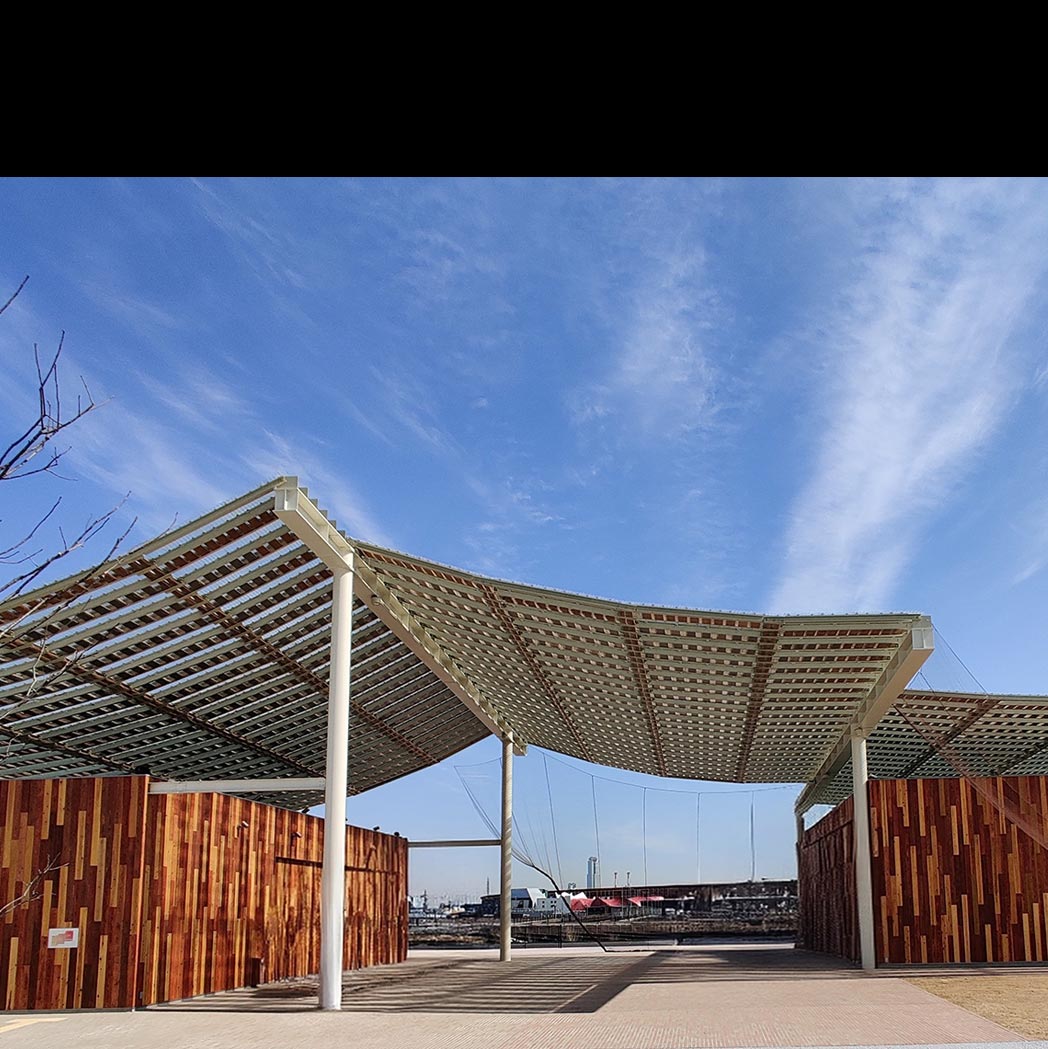Gallery WEST is created using vegetable concrete made from food waste and byproducts.
It transforms waste from the cycle of everyday living into architecture with distinctive character and sensory qualities.
The gallery’s exhibition space consists of two indoor spaces of different sizes, along with a semi-outdoor space beneath a large roof structure formed from an accumulation of vegetable-scale pieces. By connecting the interior and exterior areas, it offers a flexible space for diverse artistic expression.

- Function :
- Exhibition gallery
- Structure :
- Steel-frame construction
- Number of Floors :
- Single-storey
- Floor Area :
- Indoor Exhibition Room 1 is approx. 200m²
Indoor Exhibition Room 2 is approx. 100m²
Outdoor Exhibition Space is approx. 300m²
- General Design :
- teco, Inc., First-Class Registered Architect Office
- Final Design :
- teco, Inc., First-Class Registered Architect Office

