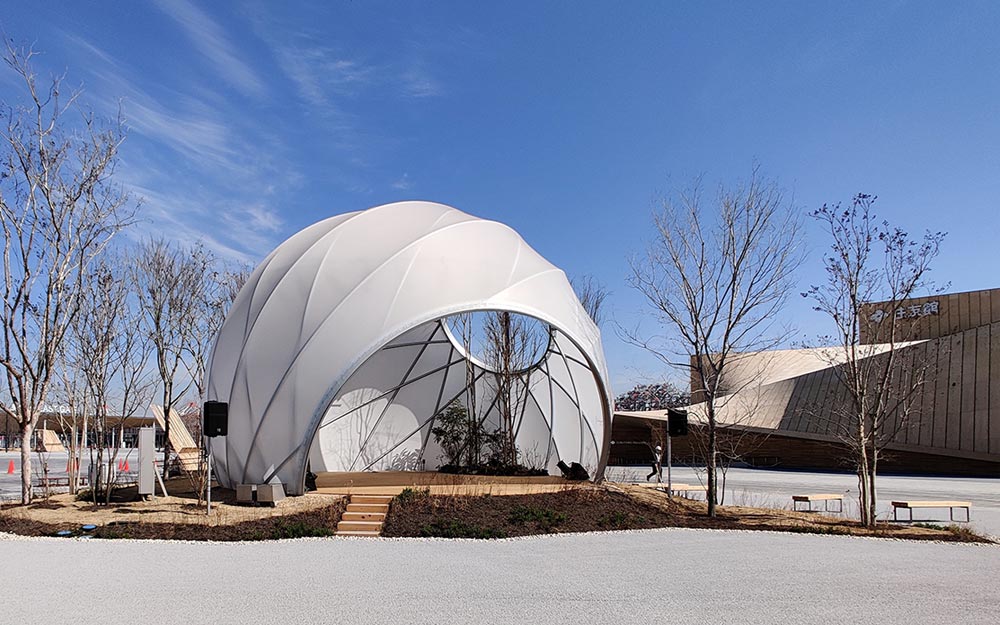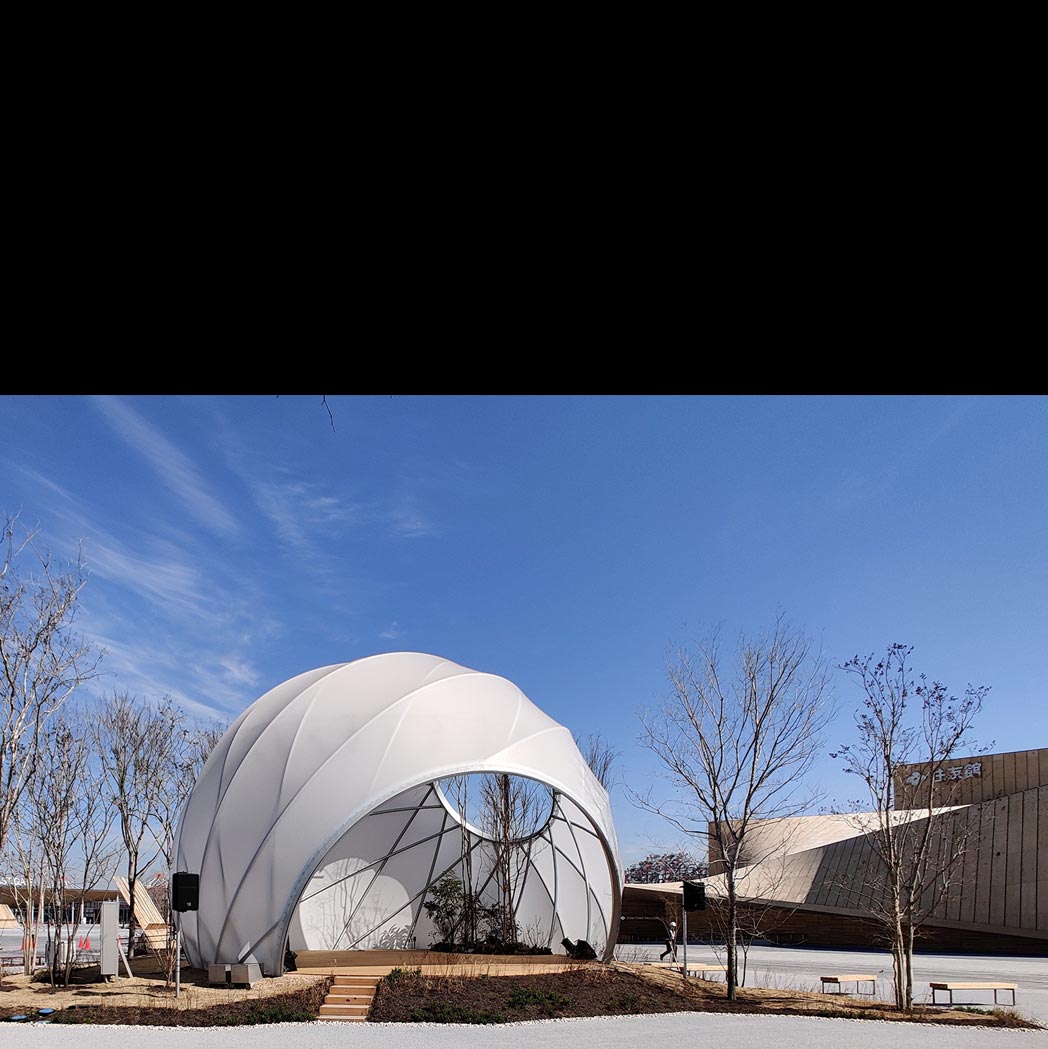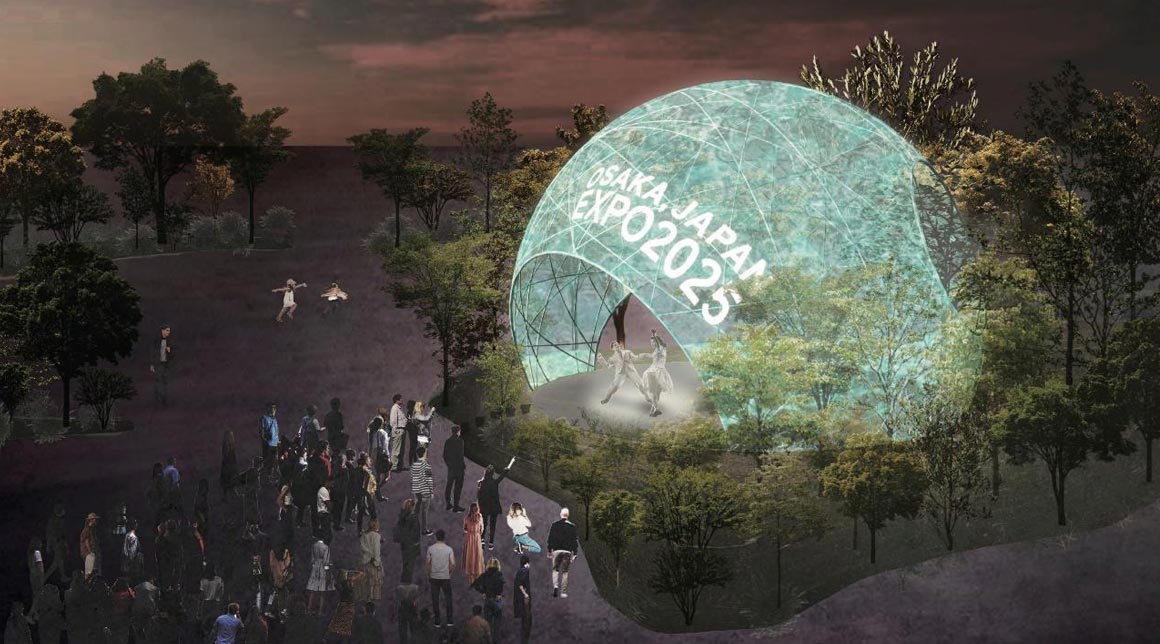This stage is a dome structure that maximises spatial volume using a simple, minimal ring frame.
The dome, composed of the fewest possible parts, is designed to be dismantled, relocated and reconstructed elsewhere, aiming to be a sustainable structure that can continue to be used even after the Expo ends. Its outer shell can be used as a projection surface, and when entirely filled with moving images, the whole structure transforms as if it were a living organism. The dome, placed in a greenbelt area, also has openings drilled into it that allow trees to grow inside, symbolising a shift away from a human-centred society towards one of coexistence with plants and animals.

- Function :
- Outdoor stage with canopy
- Seating Capacity :
- No seating (standing area only)
- Structure :
- Steel-frame construction
- Number of Floors :
- Single-storey
- Floor Area :
- Circular stage is approx. 78.41m² (diameter approx. 10m)
- General Design :
- Mandai Architects
- Final Design :
- Mandai Architects


