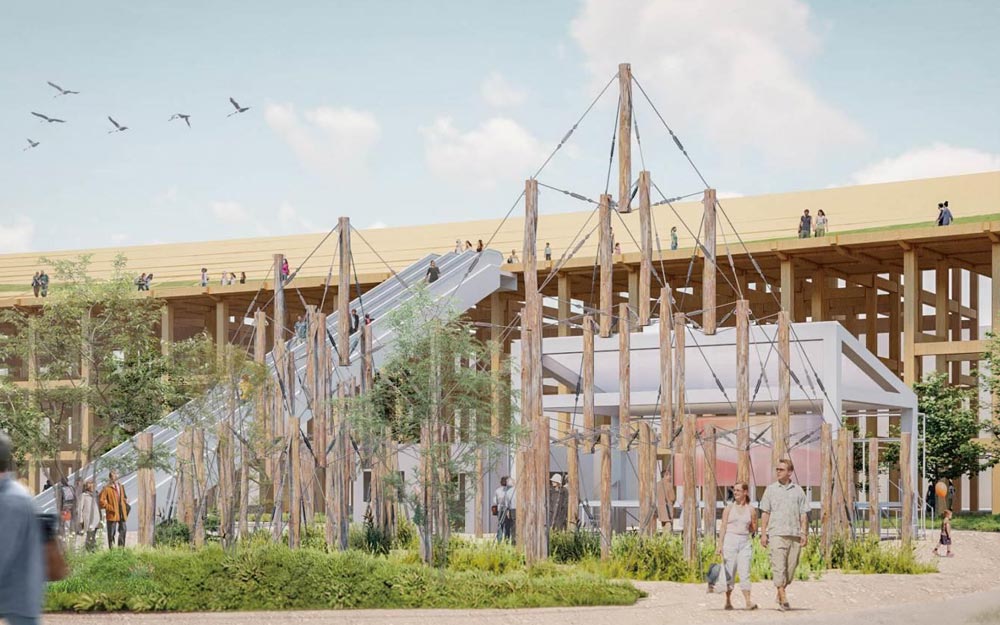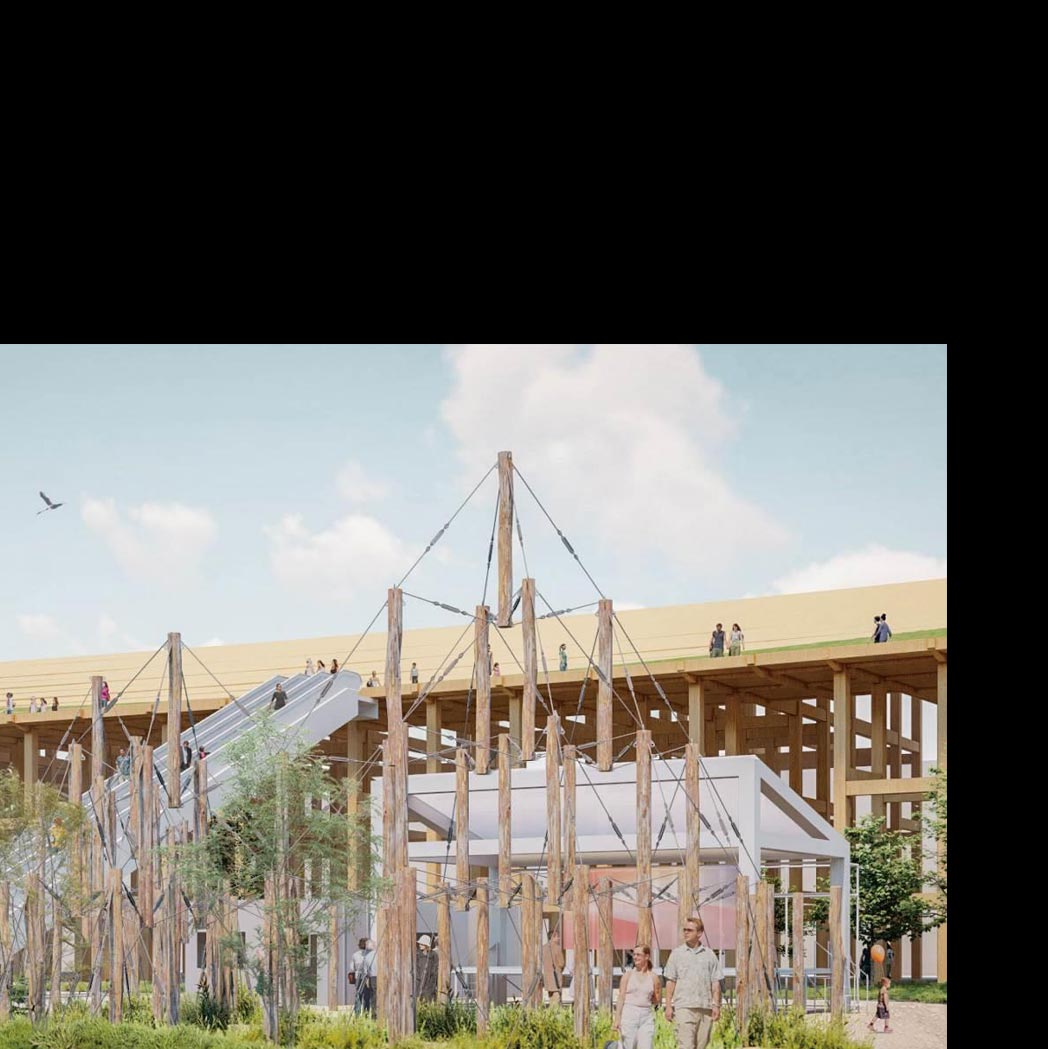This is an event plaza surrounded by trees like a forest clearing. The design concept was to create a new kind of forest by using unprocessed logs freshly harvested from the forest to create a large open space.
The wood used here will naturally dry over the course of the Expo, and later be processed into timber to be distributed as building materials, eventually becoming part of other structures elsewhere.
In addition, kozo (paper mulberry) trees are being planted here. In the future, this kozo will become a wood resource used to make washi (traditional Japanese paper), and may serve as a building and decorative material in a different form.
In this way, the stage embodies that idea of positioning the Expo within the context of a broader environmental and material life cycle.

- Function :
- Outdoor stage with canopy
- Seating Capacity :
- No seating (standing area only)
- Structure :
- Aluminium alloy construction
- Number of Floors :
- Single-storey
- Floor Area :
- Stage is approx. 48.6m² (W9,000 x D5,400)
- General Design :
- axonometric Inc., First-Class Registered Architect Office
- Final Design :
- axonometric Inc., First-Class Registered Architect Office

