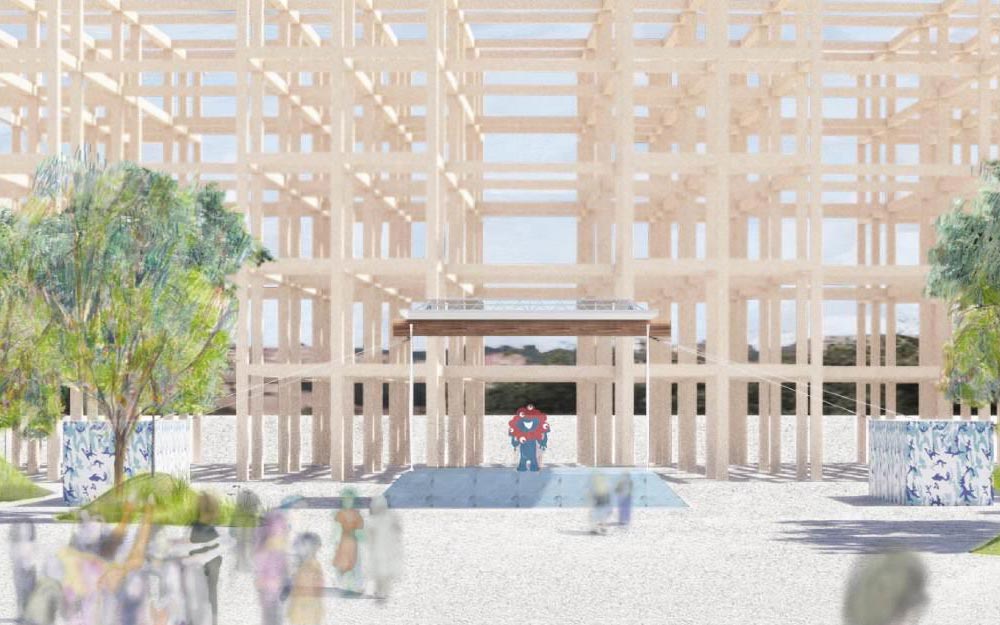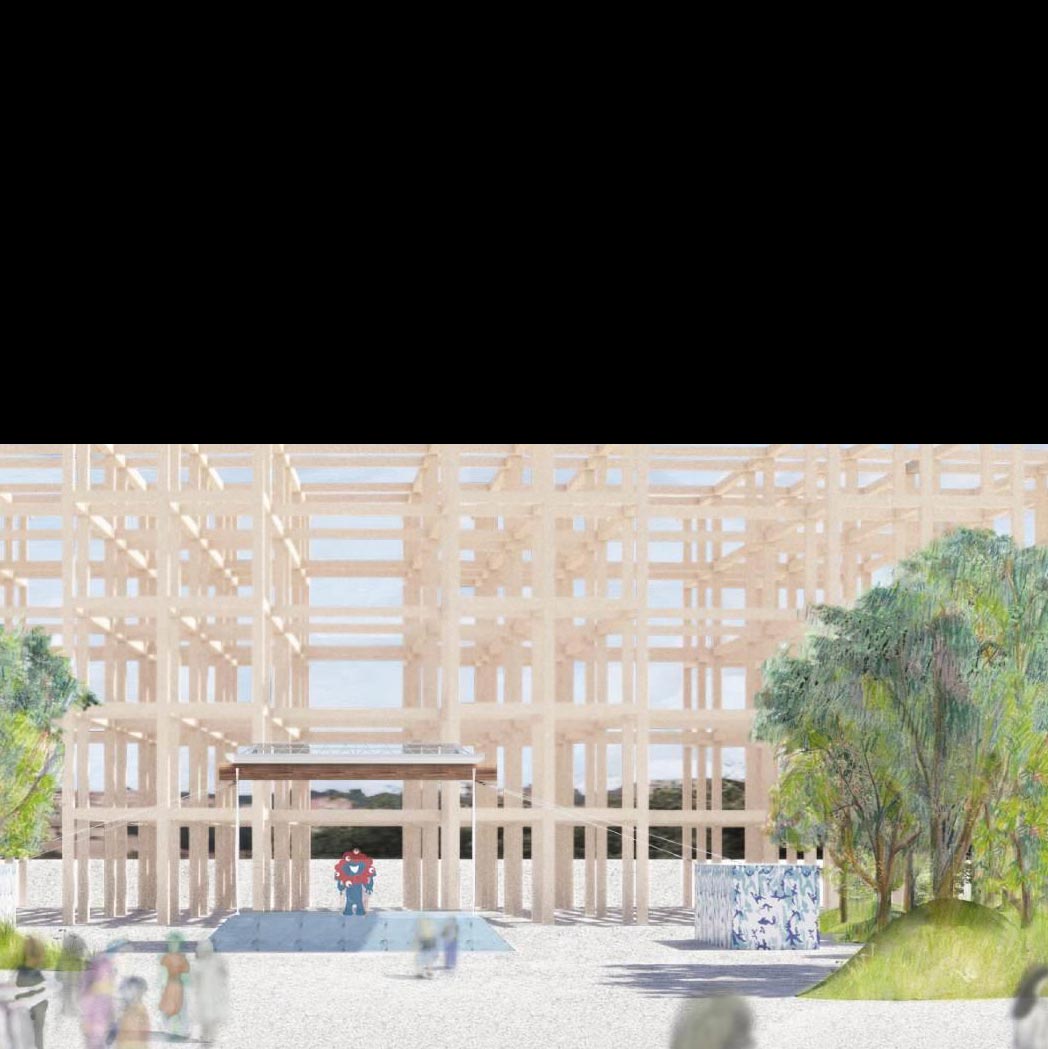Perhaps all a stage needs is a recognisable place, a kind of landmark where people gather. Two pillars are one of the smallest units of a human-made place, as seen in gateways such as Torii or Stonehenge. But what if an even simpler structure could sufficeーfor example, just a single horizontal beam?
The beam is a peeled round pine log. Even alone, the beam possesses a dignified strength and gentle grace, enough to define a space. Set on top of this beam is a canopy that does not retain a fixed form and rather sways like a seesaw, fluttering with movement, serving as a kind of curtain that enhances the festive atmosphere.
The canopy is thatched with pine needles. Though minimal in form, this creates a new kind of primitive architecture that is simple yet suited to celebration.

- Function :
- Outdoor stage with canopy
- Seating Capacity :
- No seating (standing area only)
- Structure :
- Steel-frame and partly wooden construction
- Number of Floors :
- Single-storey
- Floor Area :
- Stage is approx. 50.4m² (W7,200 x D7,200)
- General Design :
- REI MITSUI ARCHITECTS Co., Ltd.
- Final Design :
- REI MITSUI ARCHITECTS Co., Ltd.

