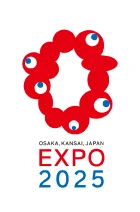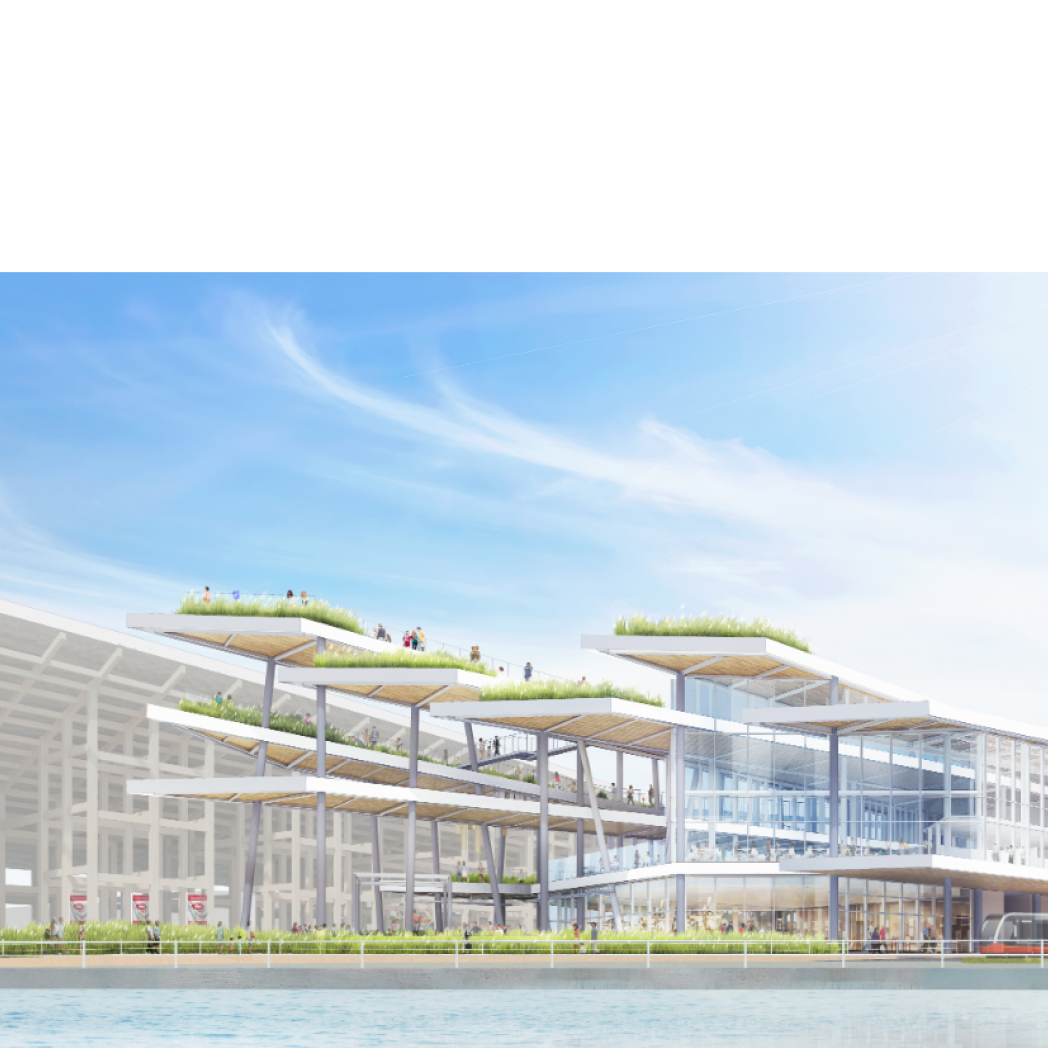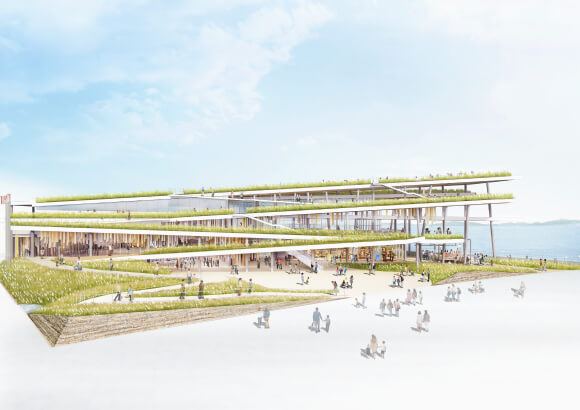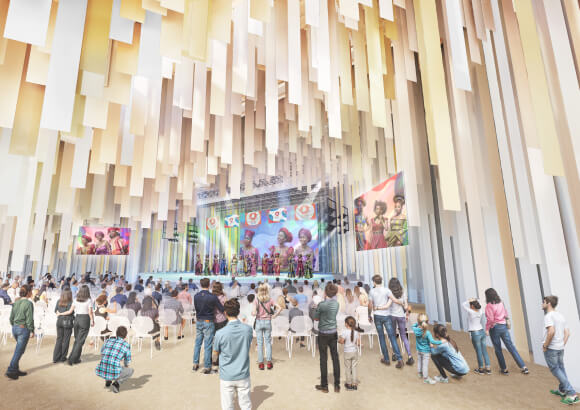The EXPO National Day Hall architecture embodies a living entity, celebrating the historic role of this site as a continuous international exchange gateway from the ancient time, focusing on its connection with the sea and land.
The design is a vibrant blend of multiple band-like slabs that create expansive outdoor spaces and merge with the indoor event areas.
The slabs’ diagonal alignment relative to the site is in sync with the diagonal geological folds traversing Kansai and largely coincides with the direction of prevailing winds toward the Yodo River system.
As an architectural embodiment of a geographic life form, it symbolizes a future memory, encapsulating the energies of wind, water, and light.
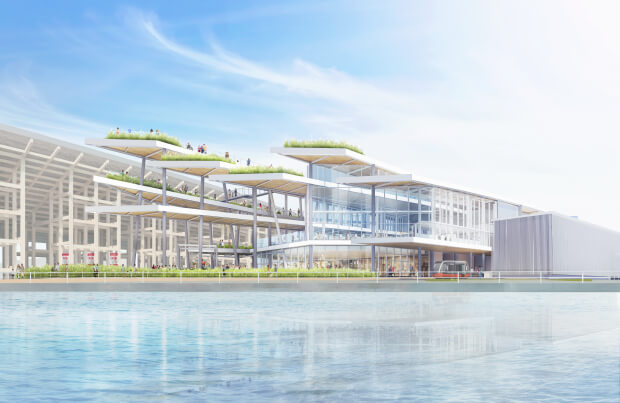
- Usage :
- Composed of the following four facilities
- Main Stage :
- National Day and Special Day ceremonies and other theater events
- Lounge & Dining :
- Food and Beverage Facilities
- East Gallery :
- Anime, fashion, and other exhibitions will be held on a rotating basis during the exhibition period.
- South Pop-up Stage :
- Music, talk events, festivals, and other events will be held on a rotating basis during the exhibition period.
- Seating Capacity :
-
- Main Stage :
- Approx. 500 seats (including wheelchair seats)
- Lounge & Dining :
- Approx. 280 seats
- Structure :
- Steel frame construction
- No. of Floors :
- Two-story building
- Floor Area :
- 4,836.97㎡
- General Design :
- Yasui-Hirata Architectural Design Joint Venture
- Final Design, Construction and Supervision :
- Konoike, Yasui & Hirata Akihisa Group
